my move
electrically height adjustable
BS+
Dry construction system
Santro
Pre-planed dry construction system
M-Block - Kombiblock
Combined wet/dry construction
Kombiset
Wet construction system
Flush plates
Flush plates
Flushing systems
Flushing systems
Cuccoo
Built-in furniture
Plano-X
Shower boards
Supporting structures
Supporting structures
Spare Parts
Spare Parts
Santro - The drywall installation system with ready-to-tile planking at the factory
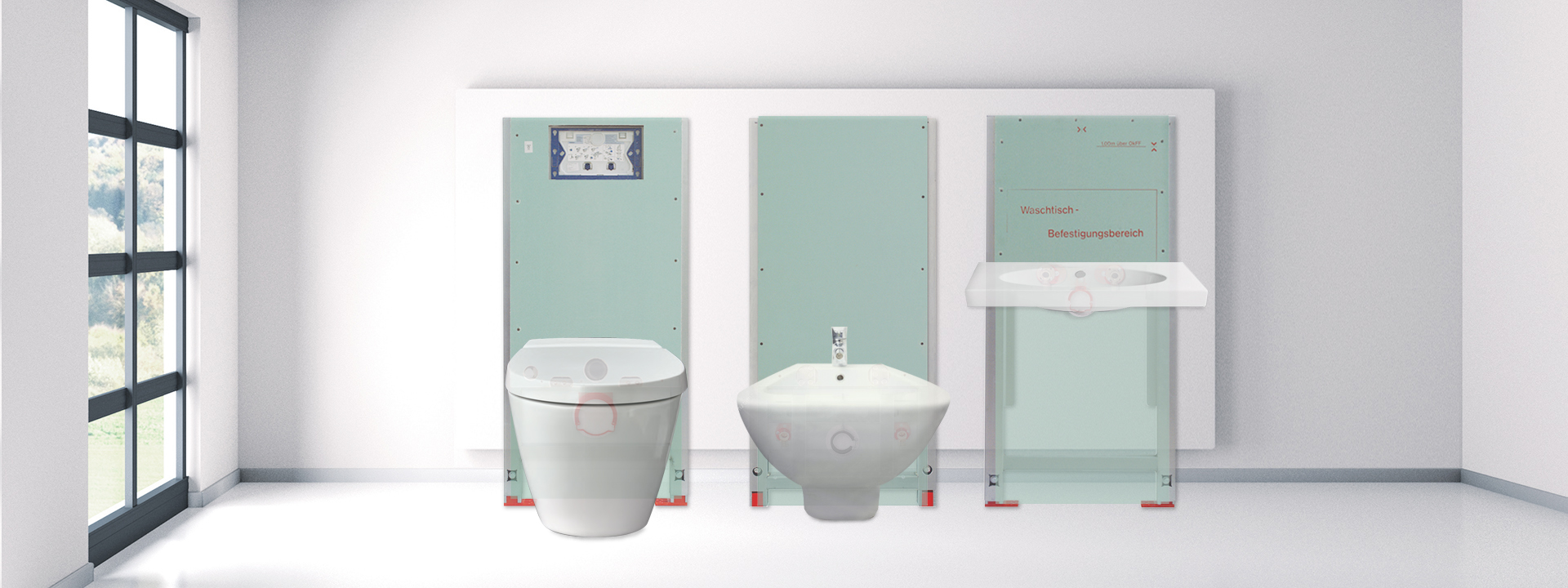
System description
Like the BS+ system, this product line includes modules for WC, urinal, bidet and washbasin as well as the corresponding modules for barrier-free construction.
Here, too, plumbers and planners naturally have a diverse product range at their disposal, for example with urinal electronics, water meters and even a separate bathroom furniture range for wall installation.
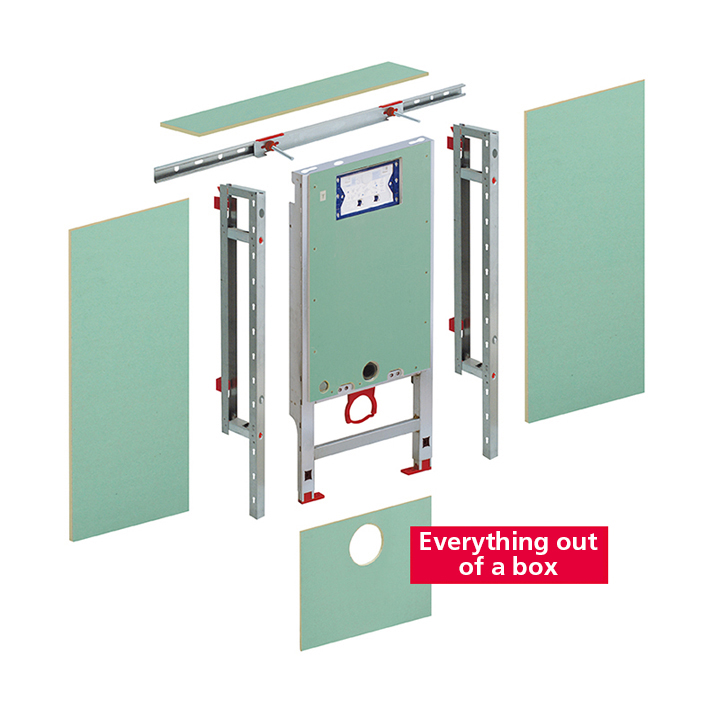
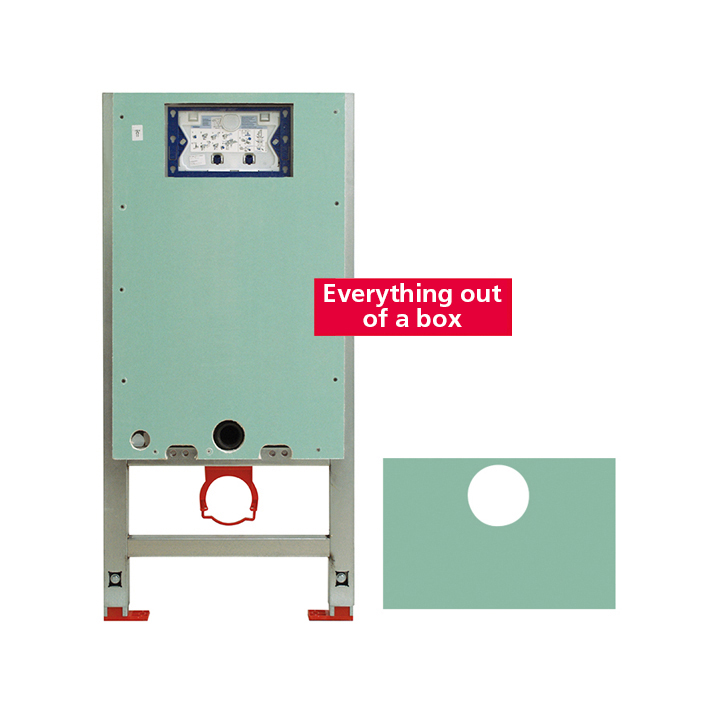
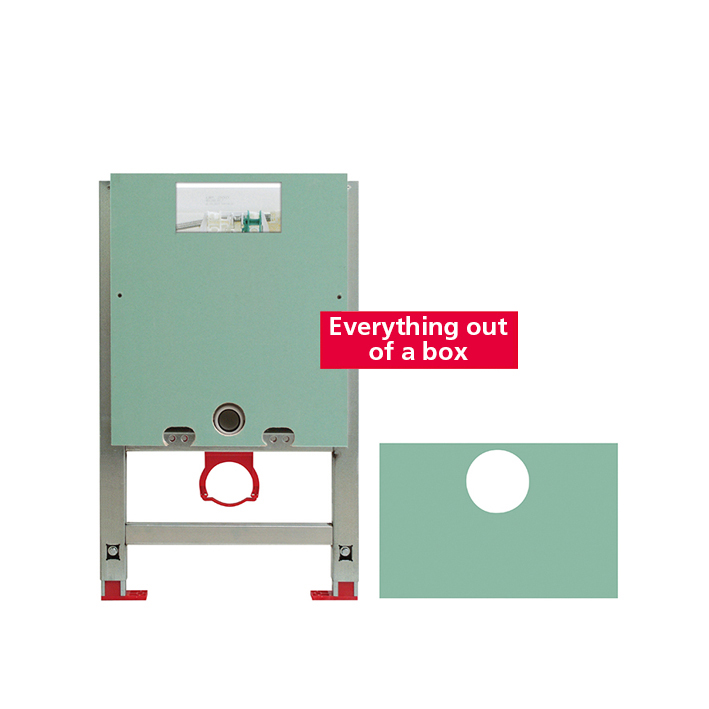
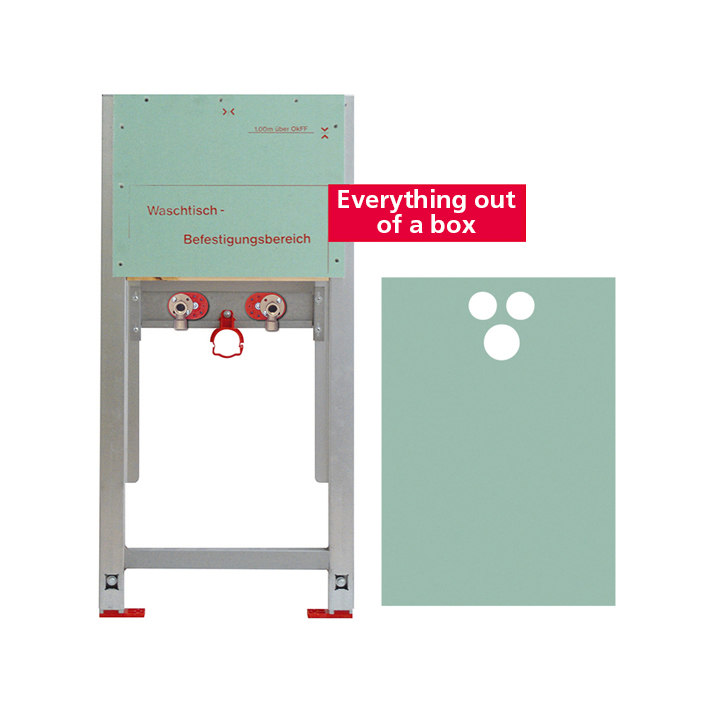
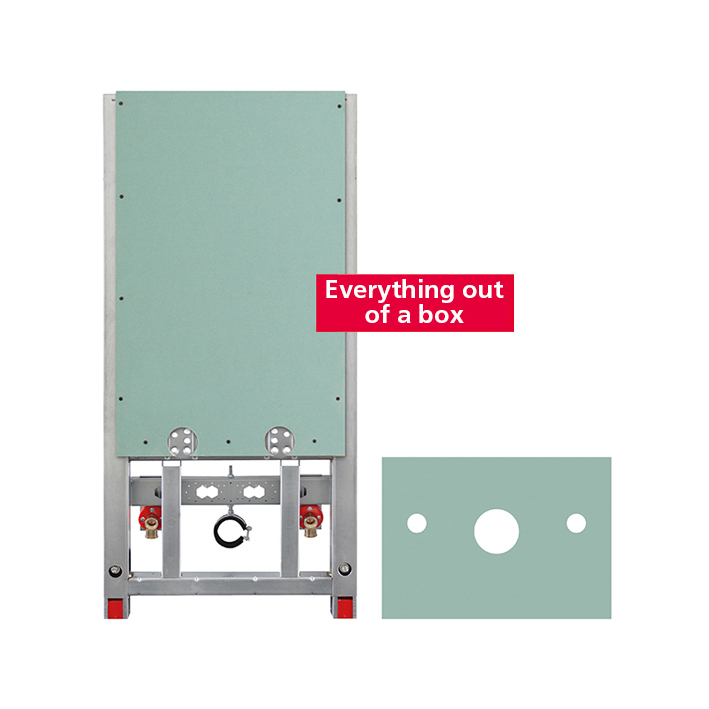
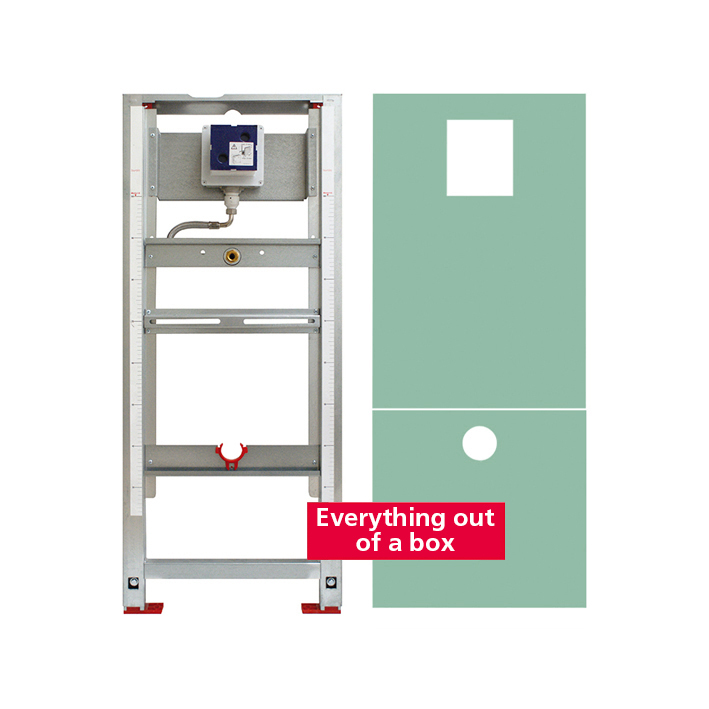
FREE CHOICE
With all Burda Santro modules, the installer can also choose freely between cisterns or concealed bodies from different brand manufacturers and determine for himself the type of connection with which the module is to be supplied.
APPLICATION AREA
Areas of application for the Burda Santro modular system are construction sites where no drywaller is to be involved in the order processing, because the modules are already pre-assembled at the factory and delivered with a ready-to-tile surface of plasterboard. This means that installation and drywall construction are practically carried out in one step.
ADVANTAGES
The modules of the Burda Santro modular system are already industrially prefabricated and planked with a ready-to-tile surface of plasterboard. Due to the high degree of industrial prefabrication, the installer can not only install a pre-wall in a very short time, but also – practically incidentally – bill for the additional drywall work without any additional work.
NO DELAYS
Furthermore, by saving on the dry construction trade, delays in the construction process can be avoided, thus considerably shortening the construction time. The client receives the entire pretext from the hand of his installer. This also provides a clear warranty situation.
Santro Frequently Asked Questions
With the scope of delivery of the SANTRO system, the advantages are obvious.
The modules are already industrially prefabricated and planked with a ready-to-tile surface of plasterboard.
The system with its ready-made basic elements – modules, intermediate supports, shaft elements, fitting plates – is supplied with all accessories in a cardboard box. This allows for a smooth and quick assembly. The modules accommodate the sanitary facilities and consist of a self-supporting, galvanised, torsion-resistant and sound-insulated steel body. After assembly, the tiling work can be started immediately.
- Plus points:
Construction time reduction – quick and easy assembly - Easy planning / ordering (all parts in one box)
- clean (no dirt / debris / walls)
- Favourable price
- No filling
- ready-to-tile installation
With Santro you gain time and save costs as well as dirt-intensive construction work. In this way, standard bathrooms are transformed into individual bathrooms without much effort. The possibilities are versatile and individually designed.
Within just a few working days, the new bathroom design is realised.
Santro naturally fulfils the requirements for VDI 4100 (sound insulation in buildings – dwellings), the sound insulation standard DIN 4109 for increased sound insulation requirements, as well as the fire protection standard DIN 4102.
In contrast to the traditional wet lining method, with its cumbersome and time-consuming slot installation and associated residual lining, this system produces less dirt, noise and debris.
Sanitation downtime is kept to a minimum.
With the Santro system, there are modules for WC, urinal, washbasin and bidet that are industrially prefabricated and planked with a ready-to-tile surface of plasterboard.
It is always the right choice for construction sites where no drywaller is to be involved. In addition, the product line includes all the corresponding elements for barrier-free building. Here, too, the plumber and planner have a diverse product range at their disposal, e.g. with urinal electronics, water meters and even their own bathroom furniture range for wall installation. With all Santro modules, you are free to choose between cisterns or concealed bodies from different brand manufacturers, and you can decide for yourself which type of connection the element should be supplied with.
The 4 basic elements of SANTRO:
Pre-wall elements
They are designed to accommodate the ceramic sanitary ware WC, washbasin, bidet and urinal. They consist of a self-supporting, galvanised steel body and include all connections and flushing facilities. The GKFI construction panel supplied contains all the necessary control openings and drill holes.
Intermediate support
With the intermediate supports, the front to be designed and the shelves can be extended individually as desired. They are needed to accommodate the remaining planking at the beginning and end of the extension section, for individual extension along the bathtub or to cover supply lines, as well as for stabilisation if the distance between two modules is more than 600 mm.
Box elements
The shaft element consists of two side parts and two spacer rails, each 3 m long. The side panels are cut to room height. The width of the shaft element can be freely determined by cutting the spacer rails to length. The shaft element is used to accommodate supply lines and fitting plates for the shower or bath, but can also be used for visual bathroom design.
Fitting plates
The fitting plates – to accommodate concealed and surface-mounted fittings – are mounted with spacer rails in the area of the shaft element or the intermediate supports. All wall panels are soundproofed. They are included in the scope of delivery.
With Santro, the sound insulation requirements are met.
Santro pre-wall installations meet the requirements of increased sound insulation according to DIN 4109. The noise remains in the pre-wall installation and is not transmitted to the rear wall or to the building structure; there is virtually no head noise. This prevents noise nuisance in the adjacent rooms.
Appropriate measures against noise pollution are becoming increasingly important, especially in residential construction. The topic of sound insulation is therefore becoming increasingly important. This is because noises in the flat in particular disturb the neighbours to a considerable degree. For them, the noise is perceived as a disturbance of the peace. A lack of sound insulation leads to an impairment of the quality of living and life.
Santro also meets all requirements in this area. Whether wheelchair-accessible construction in the private or public sector – Santro meets the standards for washbasins and WCs and enables quick installation.
The matching add-on set for arm levers makes it easy to equip the bathroom for the disabled. The DIN 18040-2 standard, excerpted below, can thus be met easily and in all respects.
Wheelchair accessible »private«:
Toilet:
The seat height of the WC ceramics, including the seat, must be between 46 and 48 cm. If necessary, it must be possible to adjust the height.
The movement area must be at least 90 cm wide and 70 cm deep to the left or right of the WC ceramics. On the other side of the WC ceramics, a distance of at least 30 cm from the wall or fixtures must be maintained.
Washbasin:
The washbasin must be flat and accessible from below; a concealed or flat surface-mounted siphon must be provided.
The washbasin must be mounted at the appropriate height for the user’s needs. The design shall be such that use is also possible in a seated position.
A mirror at least 100 cm high should be placed directly above the washbasin.
The movement areas in front of sanitary facilities must be at least 150 cm wide and 150 cm deep.
