my move
electrically height adjustable
BS+
Dry construction system
Santro
Pre-planed dry construction system
M-Block - Kombiblock
Combined wet/dry construction
Kombiset
Wet construction system
Flush plates
Flush plates
Flushing systems
Flushing systems
Cuccoo
Built-in furniture
Plano-X
Shower boards
Supporting structures
Supporting structures
Spare Parts
Spare Parts
Plano-X - Intelligent solutions for floor-level shower areas

THE INSTALLATION
The shower elements are simply set flush into the screed by the specialist tradesman carrying out the work, fixed to the substrate with tile adhesive and then tiled. Manual modelling of the drain slope, complicated sealing of the drain and subsequent sealing of the surface are not necessary here.
The elements already have a prefabricated drain slope, a pre-assembled and sealed drain housing and a waterproof and tile-ready coated surface at the factory.
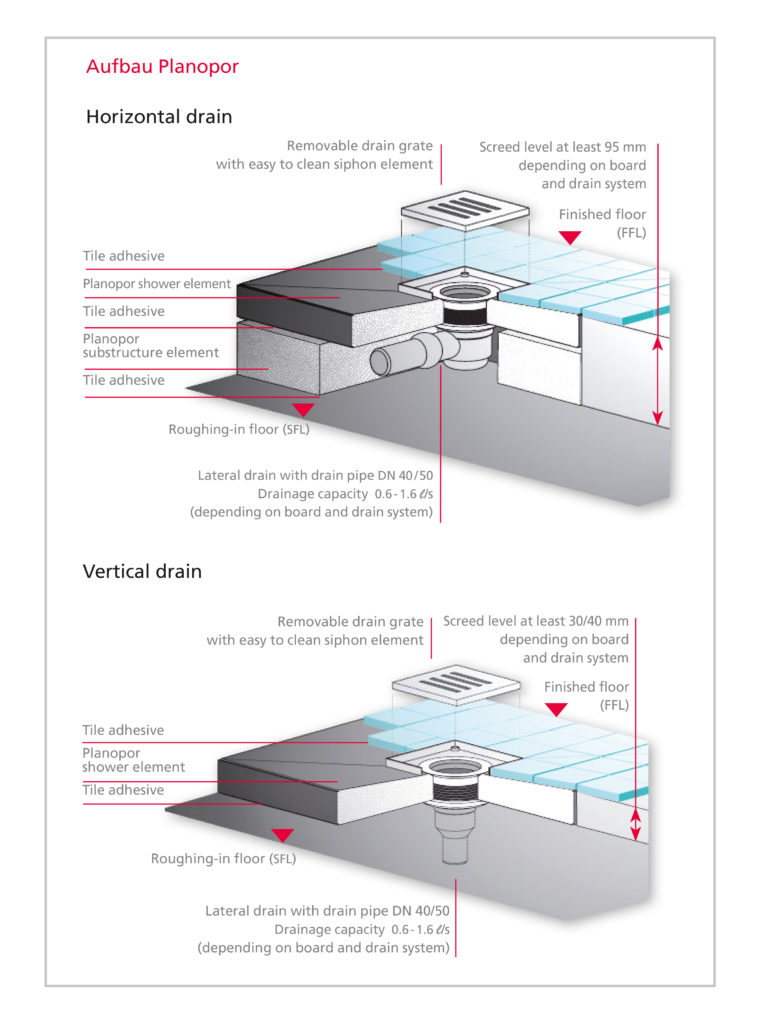
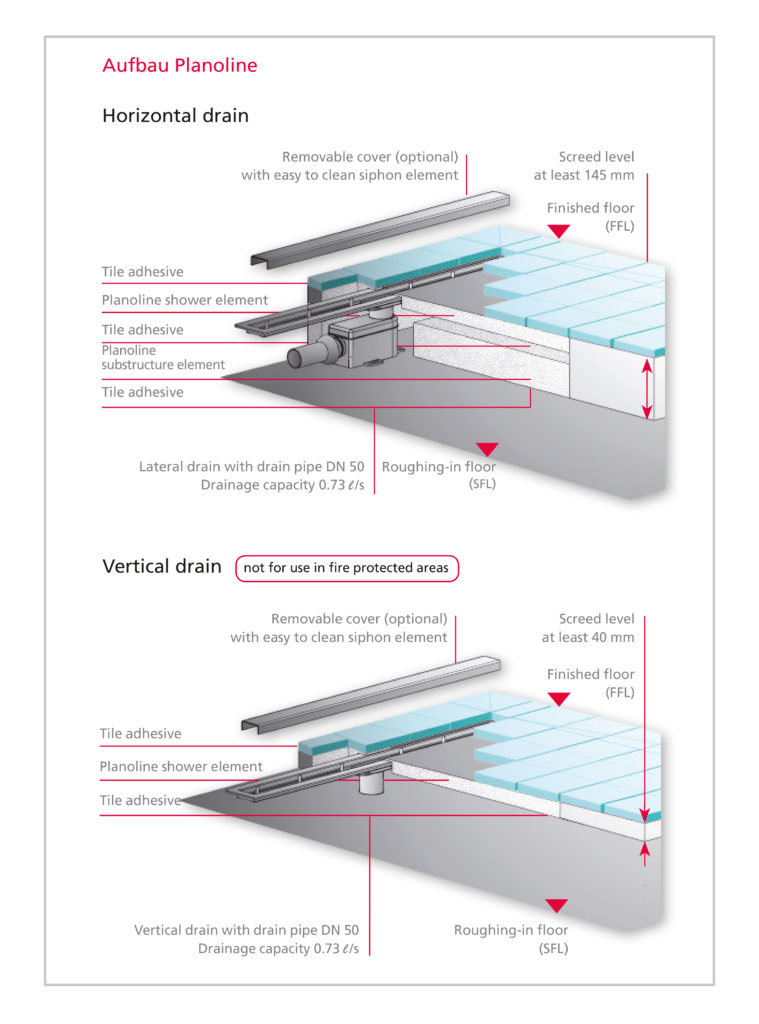
AREAS OF APPLICATION
In hotels and wellness oases
Especially in facilities where personal hygiene safety is a top priority, it is almost impossible to do without floor-level shower elements.
If the design and ambience are also right and the guests feel comfortable because the bathroom becomes a wellness oasis, you have made the right choice.
The large selection and variable sizes mean that any given room layout can be accommodated. The system is also unbeatable from a hygiene point of view, as cleaning the shower facilities is easier and more efficient this way.
In hospital and nursing home
Whereas in the hotel industry, the emphasis is primarily on exclusivity and design, in hospitals, the focus is on practicality and functionality. However, ease of cleaning and safety are issues that are taken for granted in both areas.
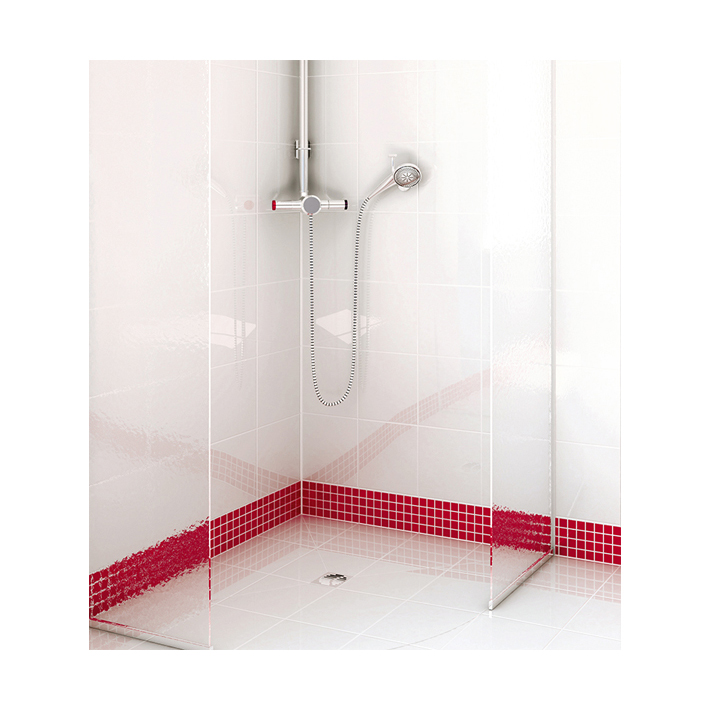
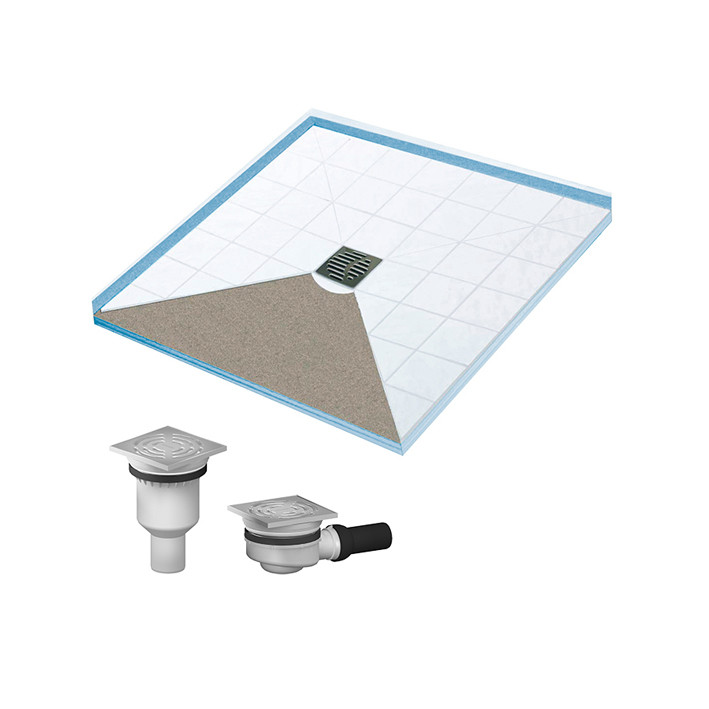
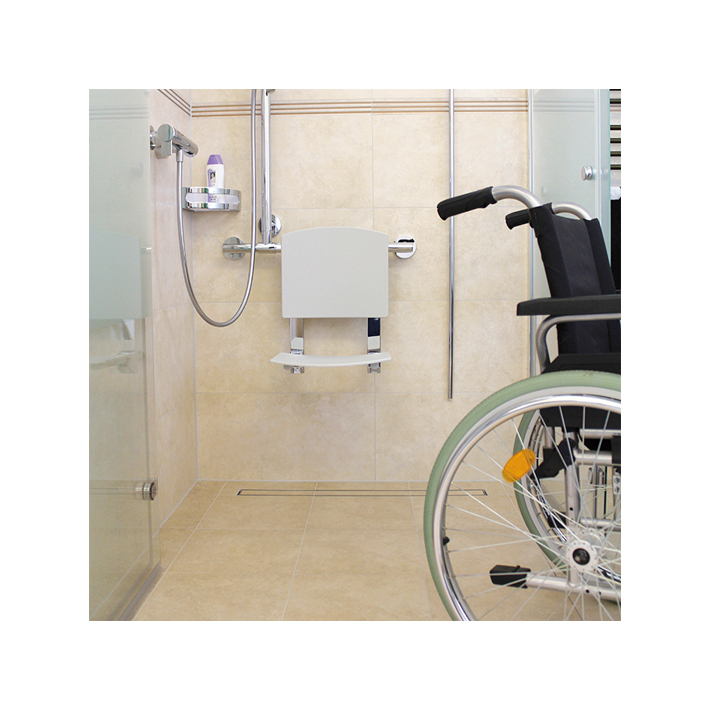
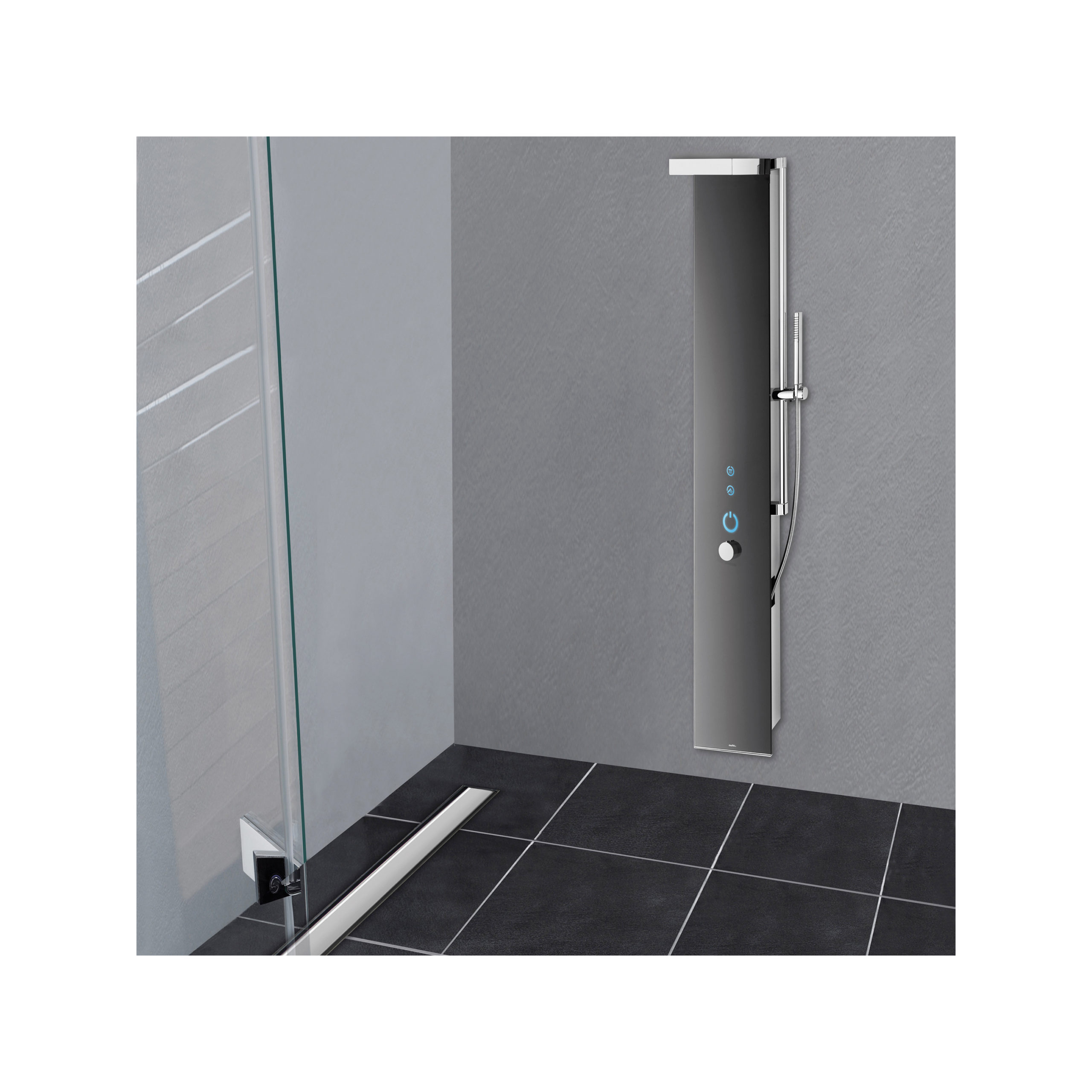
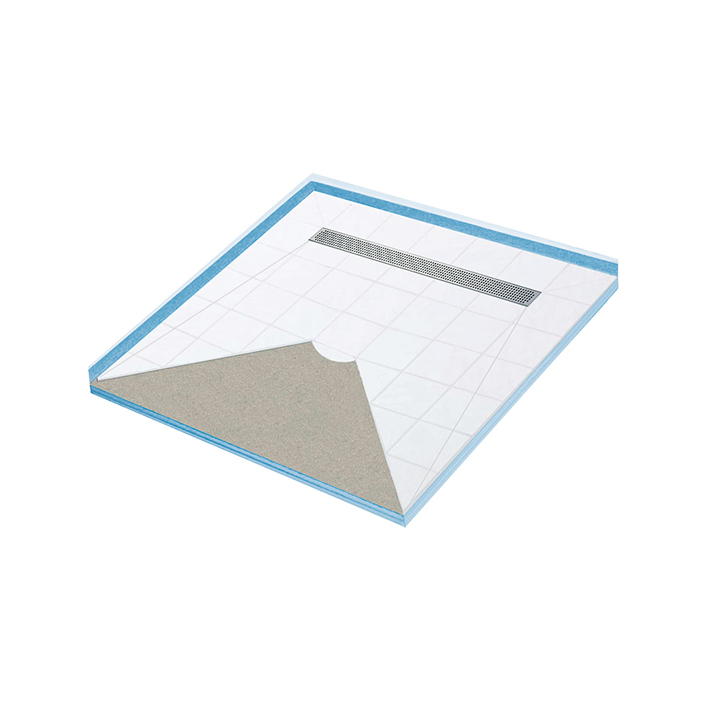
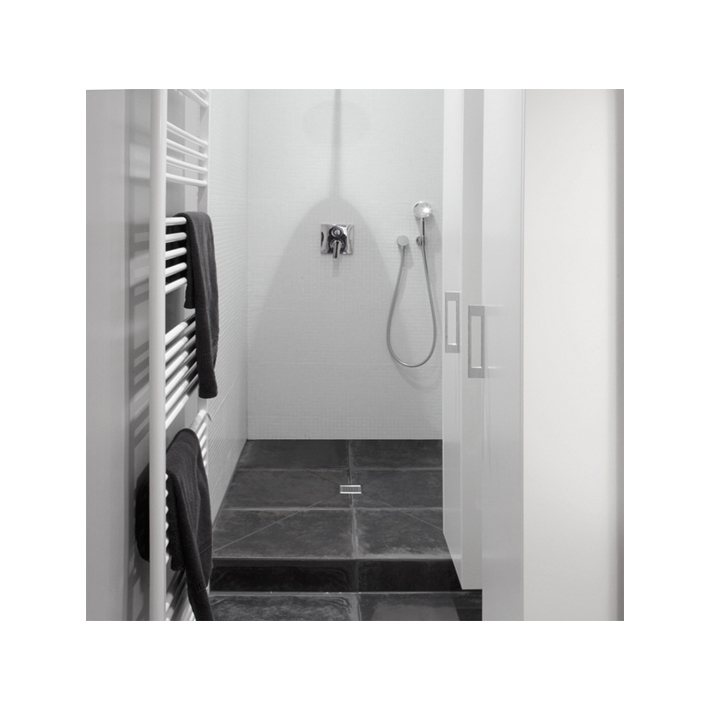
Frequently Asked Questions about Plano-X
Plano-X shower elements are used wherever floor-level tiled showers are preferred to conventional shower trays. Flush-mounted in the screed and then tiled, the waterproof coated elements form the easy-to-implement basis for reliable drainage of floor-level showers. Whether in barrier-free properties or in private wellness bathrooms, whether in new buildings or in renovations, floor-level tiled showers are in vogue because they offer a number of interesting advantages.
Unlike conventional shower trays, a floor-level tiled shower is not bound to standard dimensions.
The shape and size of floor-level tiled showers can be adapted to room niches, walls, shafts and even angled floor plans. Likewise, the position and direction of the drain can be freely selected.
Furthermore, they are without many corners and edges and are therefore quickly wiped through and therefore easy to keep clean.
the drain grate and siphon insert are removable and can be easily cleaned. Barrier-free access is also provided.
The visual floor design of the shower area is decided by you. In this way, floor-level shower channels underline the design claim of a modern and aesthetically contemporary bathroom, which in recent years has increasingly developed into a wellness oasis in the private sphere as well.
They enable quick and easy installation of floor-level shower areas. Low installation height, uniform slope of approx. 2 % to the floor drain and immediate tileability with ceramic or other alternative floor coverings, enable fast and problem-free installation without thresholds and edges.
A factory-fitted screed connection with groove design simplifies the screed connection. Standardised is a factory-fitted flexible sealing tape for sealing the wall connection with an integrated 8 mm edge insulation strip, which reduces sound transmission to the wall area.
With the completely pre-assembled and ready-to-tile shower elements from Burda, the realisation of floor-level shower areas is also possible without extensive preparatory work. The shower elements are simply set flush into the screed by the specialist tradesman carrying out the work, fixed to the substrate with tile adhesive and then tiled. Manual modelling of the drain slope, complicated sealing of the drain and subsequent sealing of the surface are not necessary here.
The elements already have a prefabricated drain slope, a preassembled and sealed drain pan and a waterproof and tile-ready coated surface at the factory.
Plano-X contains the programme lines
Planopor – the floor-level shower element with point drainage
Planoline – the floor-level shower element with line drainage
Plano-Style – the floor-level shower element with prefabricated surfaces
No. The shower elements are optionally available with horizontal and vertical drainage.
Horizontal drain
Where a lateral drain to the downpipe in the wall is required, a recess in the screed only 95 – 145 mm deep is sufficient to allow the shower element and the substructure element to be recessed flush with the drain.
Vertical drain
Where a vertical drain can be routed directly downwards through the ceiling, no substructure element is required; in this case, only 30 – 40 mm of screed depth is even sufficient to allow the shower element to sit flush in the screed.
A sufficient screed thickness is a prerequisite for the realisation of a floor-level tiled shower area. This is necessary so that the shower element and the drain can be set flush into the floor and then tiled steplessly.
The installation dimensions of the Plano-X shower elements are adapted to a screed height of about 95 -145mm, which is common today, so that Plano-X can be used almost everywhere – in new buildings as well as in renovations.
The screed thickness actually required to embed the shower element flush with the floor depends on the respective structural conditions.
The water-impermeable shower element is set flush into the screed, glued and then tiled flush with the floor. Can be shortened by up to 10 cm on each side for adaptation to site conditions.
